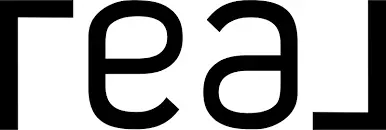431 Falcon Cove San Antonio, TX 78253
4 Beds
4 Baths
3,418 SqFt
UPDATED:
Key Details
Property Type Single Family Home
Sub Type Single Residential
Listing Status Active
Purchase Type For Sale
Square Footage 3,418 sqft
Price per Sqft $263
Subdivision Megans Landing
MLS Listing ID 1863412
Style One Story
Bedrooms 4
Full Baths 3
Half Baths 1
Construction Status Pre-Owned
HOA Fees $350/ann
Year Built 2024
Annual Tax Amount $14,680
Tax Year 2024
Lot Size 0.537 Acres
Property Sub-Type Single Residential
Property Description
Location
State TX
County Medina
Area 3100
Rooms
Master Bathroom Main Level 12X15 Tub/Shower Separate, Double Vanity, Garden Tub
Master Bedroom Main Level 17X22 DownStairs, Walk-In Closet, Multi-Closets, Full Bath
Bedroom 2 Main Level 13X12
Bedroom 3 Main Level 13X12
Bedroom 4 Main Level 13X12
Dining Room Main Level 12X17
Kitchen Main Level 34X25
Family Room Main Level 18X22
Study/Office Room Main Level 12X15
Interior
Heating Central
Cooling One Central
Flooring Carpeting, Ceramic Tile
Inclusions Ceiling Fans, Washer Connection, Dryer Connection, Built-In Oven, Self-Cleaning Oven, Microwave Oven, Gas Cooking, Disposal, Dishwasher, Vent Fan, Smoke Alarm, Pre-Wired for Security, Garage Door Opener, Plumb for Water Softener, Carbon Monoxide Detector
Heat Source Electric
Exterior
Parking Features Three Car Garage
Pool None
Amenities Available Controlled Access, Pool, Clubhouse, Park/Playground, Jogging Trails, Sports Court
Roof Type Composition
Private Pool N
Building
Foundation Slab
Sewer Sewer System
Water Water System
Construction Status Pre-Owned
Schools
Elementary Schools Medina Valley
Middle Schools Medina Valley
High Schools Medina Valley
School District Medina Valley I.S.D.
Others
Acceptable Financing Conventional, VA, Cash
Listing Terms Conventional, VA, Cash





