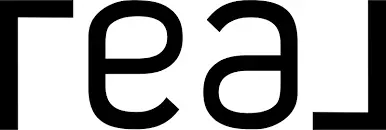6962 Lakeview Dr UNIT 102 San Antonio, TX 78244
3 Beds
3 Baths
1,303 SqFt
UPDATED:
Key Details
Property Type Single Family Home, Other Rentals
Sub Type Residential Rental
Listing Status Active
Purchase Type For Rent
Square Footage 1,303 sqft
Subdivision Lakeview
MLS Listing ID 1854333
Style Two Story
Bedrooms 3
Full Baths 2
Half Baths 1
Year Built 2019
Property Sub-Type Residential Rental
Property Description
Location
State TX
County Bexar
Area 1700
Rooms
Master Bathroom Tub/Shower Combo
Master Bedroom 2nd Level 14X13 Upstairs
Bedroom 2 2nd Level 10X9
Bedroom 3 2nd Level 10X9
Living Room Main Level 16X15
Dining Room Main Level 9X8
Interior
Heating Central
Cooling One Central
Flooring Carpeting, Vinyl
Fireplaces Type Not Applicable
Inclusions Ceiling Fans, Washer Connection, Dryer Connection, Microwave Oven, Stove/Range, Refrigerator, Disposal, Dishwasher
Exterior
Parking Features One Car Garage
Pool None
Building
Sewer City
Water Water System, City
Schools
Elementary Schools Call District
Middle Schools Call District
High Schools Call District
School District Call District
Others
Pets Allowed Yes
Miscellaneous Broker-Manager
Virtual Tour https://jamiefarleyphotography.hd.pics/6962-Lakeview-Dr/idx





